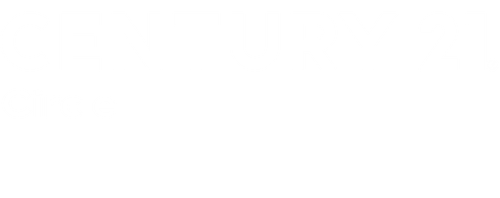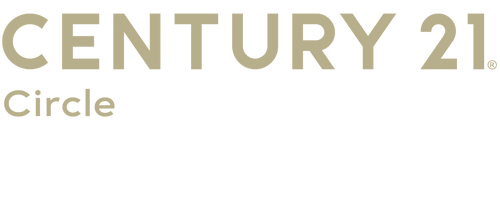


Listing Courtesy of:  Midwest Real Estate Data / Berkshire Hathaway Homeservices Chicago
Midwest Real Estate Data / Berkshire Hathaway Homeservices Chicago
 Midwest Real Estate Data / Berkshire Hathaway Homeservices Chicago
Midwest Real Estate Data / Berkshire Hathaway Homeservices Chicago 1123 Chadwick Court Aurora, IL 60502
Contingent (31 Days)
$745,000
MLS #:
12435457
12435457
Taxes
$14,374(2024)
$14,374(2024)
Lot Size
0.31 acres
0.31 acres
Type
Single-Family Home
Single-Family Home
Year Built
1996
1996
Style
French Provincial
French Provincial
School District
204
204
County
DuPage County
DuPage County
Community
Stonebridge
Stonebridge
Listed By
Stephanie Albanese, Wheaton
Source
Midwest Real Estate Data as distributed by MLS Grid
Last checked Aug 31 2025 at 3:42 PM GMT+0000
Midwest Real Estate Data as distributed by MLS Grid
Last checked Aug 31 2025 at 3:42 PM GMT+0000
Bathroom Details
- Full Bathrooms: 3
- Half Bathroom: 1
Interior Features
- 1st Floor Bedroom
- 1st Floor Full Bath
- Walk-In Closet(s)
- Built-In Features
- Separate Dining Room
- Laundry: In Unit
- Laundry: Gas Dryer Hookup
- Appliance: Refrigerator
- Laundry: Sink
- Appliance: Microwave
- Appliance: Stainless Steel Appliance(s)
- Appliance: Double Oven
- Cathedral Ceiling(s)
- High Ceilings
- Laundry: Main Level
- Vaulted Ceiling(s)
Subdivision
- Stonebridge
Lot Information
- Cul-De-Sac
Property Features
- Fireplace: 1
- Fireplace: Family Room
- Fireplace: Gas Log
- Fireplace: Gas Starter
- Foundation: Concrete Perimeter
Heating and Cooling
- Natural Gas
- Central Air
Basement Information
- Unfinished
- Full
Homeowners Association Information
- Dues: $240/Quarterly
Exterior Features
- Roof: Asphalt
Utility Information
- Utilities: Water Source: Public
- Sewer: Public Sewer
School Information
- Elementary School: Brooks Elementary School
- Middle School: Granger Middle School
- High School: Metea Valley High School
Parking
- Concrete
- On Site
- Garage Owned
- Attached
- Garage
Living Area
- 3,061 sqft
Location
Estimated Monthly Mortgage Payment
*Based on Fixed Interest Rate withe a 30 year term, principal and interest only
Listing price
Down payment
%
Interest rate
%Mortgage calculator estimates are provided by C21 Circle and are intended for information use only. Your payments may be higher or lower and all loans are subject to credit approval.
Disclaimer: Based on information submitted to the MLS GRID as of 4/20/22 08:21. All data is obtained from various sources and may not have been verified by broker or MLSGRID. Supplied Open House Information is subject to change without notice. All information should beindependently reviewed and verified for accuracy. Properties may or may not be listed by the office/agentpresenting the information. Properties displayed may be listed or sold by various participants in the MLS. All listing data on this page was received from MLS GRID.




Description