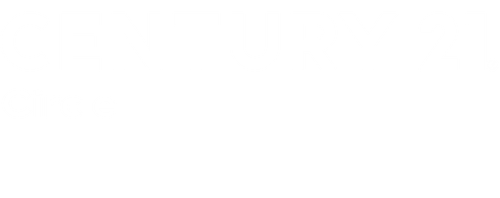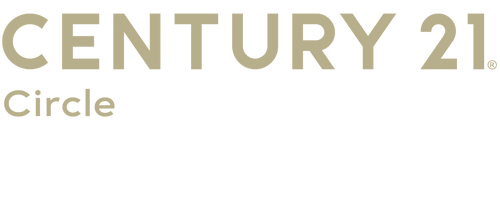


Listing Courtesy of:  Midwest Real Estate Data / @properties Christie's International Real Estate
Midwest Real Estate Data / @properties Christie's International Real Estate
 Midwest Real Estate Data / @properties Christie's International Real Estate
Midwest Real Estate Data / @properties Christie's International Real Estate 2987 Norwalk Court Aurora, IL 60502
Contingent (23 Days)
$825,000
MLS #:
12339664
12339664
Taxes
$16,628(2023)
$16,628(2023)
Lot Size
0.59 acres
0.59 acres
Type
Single-Family Home
Single-Family Home
Year Built
1992
1992
Style
Traditional
Traditional
School District
204
204
County
DuPage County
DuPage County
Community
Stonebridge
Stonebridge
Listed By
Kay Kellogg, @properties Christie's International Real Estate
Source
Midwest Real Estate Data as distributed by MLS Grid
Last checked May 9 2025 at 4:56 PM GMT+0000
Midwest Real Estate Data as distributed by MLS Grid
Last checked May 9 2025 at 4:56 PM GMT+0000
Bathroom Details
- Full Bathrooms: 3
- Half Bathroom: 1
Interior Features
- Cathedral Ceiling(s)
- Wet Bar
- Walk-In Closet(s)
- Laundry: Main Level
- Laundry: Gas Dryer Hookup
- Laundry: Laundry Chute
- Laundry: Sink
- Tv-Cable
- Co Detectors
- Ceiling Fan(s)
- Sump Pump
- Sprinkler-Lawn
- Multiple Water Heaters
- Appliance: Double Oven
- Appliance: Microwave
- Appliance: Dishwasher
- Appliance: Refrigerator
- Appliance: Washer
- Appliance: Dryer
- Appliance: Disposal
- Appliance: Stainless Steel Appliance(s)
- Appliance: Cooktop
- Appliance: Range Hood
Subdivision
- Stonebridge
Lot Information
- Cul-De-Sac
- Landscaped
- Mature Trees
Property Features
- None
- Fireplace: 2
- Fireplace: Family Room
- Fireplace: Master Bedroom
- Fireplace: Gas Log
- Fireplace: Gas Starter
- Foundation: Concrete Perimeter
Heating and Cooling
- Natural Gas
- Forced Air
- Central Air
Basement Information
- Partially Finished
- Full
Homeowners Association Information
- Dues: $240/Quarterly
Exterior Features
- Roof: Shake
Utility Information
- Utilities: Water Source: Public
- Sewer: Public Sewer
School Information
- Elementary School: Brooks Elementary School
- Middle School: Granger Middle School
- High School: Metea Valley High School
Parking
- Concrete
- Garage Door Opener
- On Site
- Garage Owned
- Attached
- Garage
Living Area
- 3,763 sqft
Location
Estimated Monthly Mortgage Payment
*Based on Fixed Interest Rate withe a 30 year term, principal and interest only
Listing price
Down payment
%
Interest rate
%Mortgage calculator estimates are provided by C21 Circle and are intended for information use only. Your payments may be higher or lower and all loans are subject to credit approval.
Disclaimer: Based on information submitted to the MLS GRID as of 4/20/22 08:21. All data is obtained from various sources and may not have been verified by broker or MLSGRID. Supplied Open House Information is subject to change without notice. All information should beindependently reviewed and verified for accuracy. Properties may or may not be listed by the office/agentpresenting the information. Properties displayed may be listed or sold by various participants in the MLS. All listing data on this page was received from MLS GRID.





Description