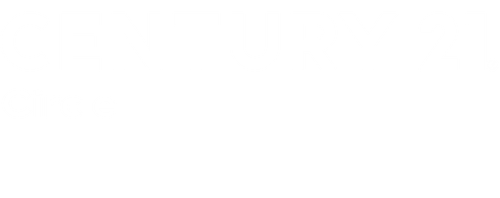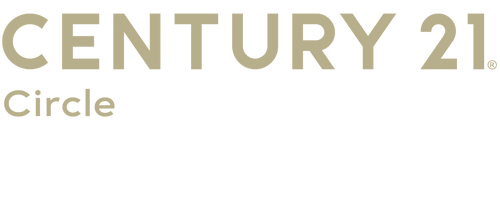


Listing Courtesy of:  Midwest Real Estate Data / Circle One Realty
Midwest Real Estate Data / Circle One Realty
 Midwest Real Estate Data / Circle One Realty
Midwest Real Estate Data / Circle One Realty 50 Ascot Lane Aurora, IL 60504
Contingent (31 Days)
$719,000
MLS #:
12333404
12333404
Taxes
$12,165(2023)
$12,165(2023)
Lot Size
0.27 acres
0.27 acres
Type
Single-Family Home
Single-Family Home
Year Built
1992
1992
Style
Georgian
Georgian
School District
204
204
County
DuPage County
DuPage County
Community
Oakhurst
Oakhurst
Listed By
Ryan Cherney, Circle One Realty
Source
Midwest Real Estate Data as distributed by MLS Grid
Last checked May 9 2025 at 3:07 PM GMT+0000
Midwest Real Estate Data as distributed by MLS Grid
Last checked May 9 2025 at 3:07 PM GMT+0000
Bathroom Details
- Full Bathrooms: 2
- Half Bathrooms: 2
Interior Features
- Cathedral Ceiling(s)
- Laundry: Main Level
- Tv-Cable
- Co Detectors
- Ceiling Fan(s)
- Sump Pump
- Appliance: Double Oven
- Appliance: Microwave
- Appliance: Dishwasher
- Appliance: Refrigerator
- Appliance: Freezer
- Appliance: Washer
- Appliance: Dryer
- Appliance: Disposal
- Appliance: Stainless Steel Appliance(s)
Subdivision
- Oakhurst
Lot Information
- Cul-De-Sac
- Landscaped
Property Features
- Gazebo
- Fireplace: 1
- Fireplace: Family Room
- Fireplace: Wood Burning
- Fireplace: Attached Fireplace Doors/Screen
- Fireplace: Gas Starter
- Foundation: Concrete Perimeter
Heating and Cooling
- Natural Gas
- Central Air
Basement Information
- Finished
- Full
Homeowners Association Information
- Dues: $345/Annually
Exterior Features
- Roof: Asphalt
Utility Information
- Utilities: Water Source: Public
- Sewer: Public Sewer
School Information
- Elementary School: Steck Elementary School
- Middle School: Fischer Middle School
- High School: Waubonsie Valley High School
Parking
- Concrete
- Garage Door Opener
- On Site
- Garage Owned
- Attached
- Garage
Living Area
- 2,926 sqft
Location
Estimated Monthly Mortgage Payment
*Based on Fixed Interest Rate withe a 30 year term, principal and interest only
Listing price
Down payment
%
Interest rate
%Mortgage calculator estimates are provided by C21 Circle and are intended for information use only. Your payments may be higher or lower and all loans are subject to credit approval.
Disclaimer: Based on information submitted to the MLS GRID as of 4/20/22 08:21. All data is obtained from various sources and may not have been verified by broker or MLSGRID. Supplied Open House Information is subject to change without notice. All information should beindependently reviewed and verified for accuracy. Properties may or may not be listed by the office/agentpresenting the information. Properties displayed may be listed or sold by various participants in the MLS. All listing data on this page was received from MLS GRID.




Description