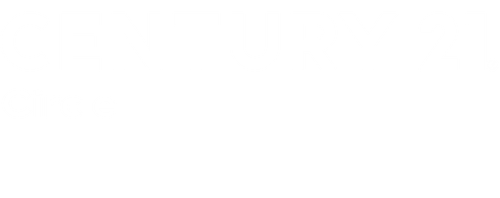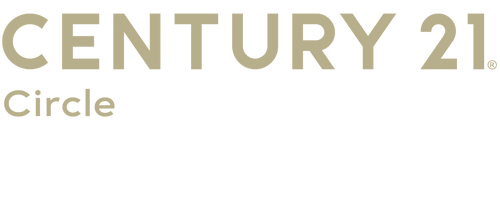


Listing Courtesy of:  Midwest Real Estate Data / Digital Realty
Midwest Real Estate Data / Digital Realty
 Midwest Real Estate Data / Digital Realty
Midwest Real Estate Data / Digital Realty 1565 Winberie Court Naperville, IL 60564
Pending (76 Days)
$1,500,000
MLS #:
12365951
12365951
Taxes
$28,733(2023)
$28,733(2023)
Lot Size
0.44 acres
0.44 acres
Type
Single-Family Home
Single-Family Home
Year Built
1995
1995
Style
Traditional
Traditional
School District
204
204
County
DuPage County
DuPage County
Community
White Eagle
White Eagle
Listed By
Kenneth Carn, Digital Realty
Source
Midwest Real Estate Data as distributed by MLS Grid
Last checked Jul 30 2025 at 2:50 PM GMT+0000
Midwest Real Estate Data as distributed by MLS Grid
Last checked Jul 30 2025 at 2:50 PM GMT+0000
Bathroom Details
- Full Bathrooms: 5
Interior Features
- Cathedral Ceiling(s)
- Sauna
- 1st Floor Bedroom
- 1st Floor Full Bath
- Laundry: Main Level
- Appliance: Double Oven
- Appliance: Microwave
- Appliance: Dishwasher
- Appliance: High End Refrigerator
- Appliance: Bar Fridge
- Appliance: Washer
- Appliance: Dryer
- Appliance: Disposal
- Appliance: Wine Refrigerator
Subdivision
- White Eagle
Lot Information
- Cul-De-Sac
- On Golf Course
Property Features
- Fireplace: 3
- Fireplace: Family Room
- Fireplace: Master Bedroom
- Fireplace: Basement
Heating and Cooling
- Natural Gas
- Forced Air
- Central Air
Basement Information
- Finished
- Full
Homeowners Association Information
- Dues: $290/Quarterly
Utility Information
- Utilities: Water Source: Public
- Sewer: Public Sewer
School Information
- Elementary School: White Eagle Elementary School
- Middle School: Still Middle School
- High School: Waubonsie Valley High School
Parking
- Concrete
- On Site
- Garage Owned
- Attached
- Garage
Living Area
- 5,030 sqft
Location
Estimated Monthly Mortgage Payment
*Based on Fixed Interest Rate withe a 30 year term, principal and interest only
Listing price
Down payment
%
Interest rate
%Mortgage calculator estimates are provided by C21 Circle and are intended for information use only. Your payments may be higher or lower and all loans are subject to credit approval.
Disclaimer: Based on information submitted to the MLS GRID as of 4/20/22 08:21. All data is obtained from various sources and may not have been verified by broker or MLSGRID. Supplied Open House Information is subject to change without notice. All information should beindependently reviewed and verified for accuracy. Properties may or may not be listed by the office/agentpresenting the information. Properties displayed may be listed or sold by various participants in the MLS. All listing data on this page was received from MLS GRID.




Description