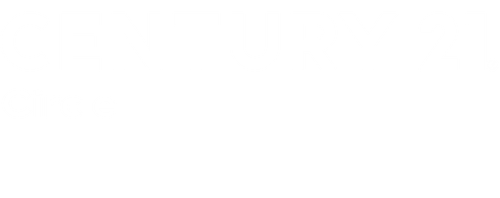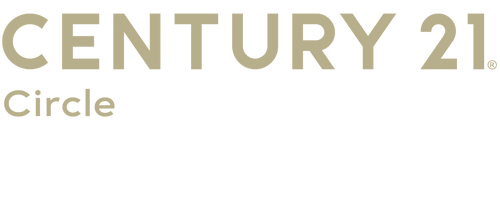
Listing Courtesy of:  Midwest Real Estate Data / Compass
Midwest Real Estate Data / Compass
 Midwest Real Estate Data / Compass
Midwest Real Estate Data / Compass 3564 Monarch Circle Naperville, IL 60564
Active (61 Days)
$824,900 (USD)
MLS #:
12452321
12452321
Taxes
$13,051(2024)
$13,051(2024)
Lot Size
0.51 acres
0.51 acres
Type
Single-Family Home
Single-Family Home
Year Built
1993
1993
School District
204
204
County
DuPage County
DuPage County
Community
White Eagle
White Eagle
Listed By
Jill Clark, Compass
Source
Midwest Real Estate Data as distributed by MLS Grid
Last checked Oct 21 2025 at 10:44 AM GMT+0000
Midwest Real Estate Data as distributed by MLS Grid
Last checked Oct 21 2025 at 10:44 AM GMT+0000
Bathroom Details
- Full Bathrooms: 2
- Half Bathroom: 1
Interior Features
- Appliance: Refrigerator
- Appliance: Washer
- Appliance: Dryer
- Appliance: Dishwasher
- Appliance: Disposal
- Appliance: Microwave
- Appliance: Double Oven
- Appliance: Cooktop
Subdivision
- White Eagle
Lot Information
- Landscaped
Property Features
- Fireplace: Family Room
- Fireplace: 2
- Fireplace: Master Bedroom
Heating and Cooling
- Forced Air
- Natural Gas
- Central Air
Basement Information
- Finished
- Partial
- Crawl Space
Homeowners Association Information
- Dues: $290/Quarterly
Exterior Features
- Roof: Asphalt
Utility Information
- Utilities: Water Source: Public
- Sewer: Public Sewer
School Information
- Elementary School: White Eagle Elementary School
- Middle School: Still Middle School
- High School: Waubonsie Valley High School
Parking
- Garage Door Opener
- On Site
- Garage Owned
- Attached
- Garage
Living Area
- 3,095 sqft
Location
Estimated Monthly Mortgage Payment
*Based on Fixed Interest Rate withe a 30 year term, principal and interest only
Listing price
Down payment
%
Interest rate
%Mortgage calculator estimates are provided by C21 Circle and are intended for information use only. Your payments may be higher or lower and all loans are subject to credit approval.
Disclaimer: Based on information submitted to the MLS GRID as of 4/20/22 08:21. All data is obtained from various sources and may not have been verified by broker or MLSGRID. Supplied Open House Information is subject to change without notice. All information should beindependently reviewed and verified for accuracy. Properties may or may not be listed by the office/agentpresenting the information. Properties displayed may be listed or sold by various participants in the MLS. All listing data on this page was received from MLS GRID.





Description