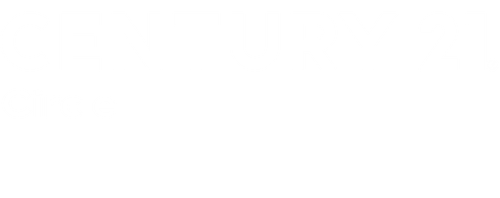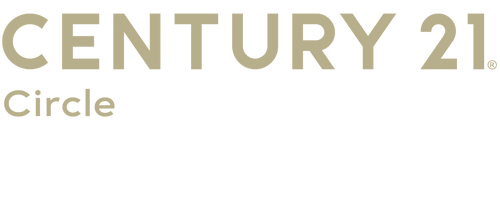


Listing Courtesy of:  Midwest Real Estate Data / Baird & Warner
Midwest Real Estate Data / Baird & Warner
 Midwest Real Estate Data / Baird & Warner
Midwest Real Estate Data / Baird & Warner 4211 Legend Court Naperville, IL 60564
Active (21 Days)
$1,299,000
MLS #:
12408773
12408773
Taxes
$26,639(2024)
$26,639(2024)
Lot Size
0.7 acres
0.7 acres
Type
Single-Family Home
Single-Family Home
Year Built
1994
1994
School District
204
204
County
DuPage County
DuPage County
Community
White Eagle
White Eagle
Listed By
Penny O'Brien, Baird & Warner
Source
Midwest Real Estate Data as distributed by MLS Grid
Last checked Jul 30 2025 at 2:50 PM GMT+0000
Midwest Real Estate Data as distributed by MLS Grid
Last checked Jul 30 2025 at 2:50 PM GMT+0000
Bathroom Details
- Full Bathrooms: 3
- Half Bathrooms: 2
Interior Features
- Cathedral Ceiling(s)
- Hot Tub
- Dry Bar
- Wet Bar
- Built-In Features
- Walk-In Closet(s)
- Bookcases
- Laundry: Main Level
- Laundry: Sink
- Security System
- Co Detectors
- Ceiling Fan(s)
- Sump Pump
- Sprinkler-Lawn
- Appliance: Range
- Appliance: Microwave
- Appliance: Dishwasher
- Appliance: High End Refrigerator
- Appliance: Washer
- Appliance: Dryer
- Appliance: Disposal
- Appliance: Wine Refrigerator
- Appliance: Range Hood
- Appliance: Humidifier
Subdivision
- White Eagle
Lot Information
- Cul-De-Sac
- On Golf Course
- Landscaped
- Mature Trees
Property Features
- Fireplace: 4
- Fireplace: Family Room
- Fireplace: Living Room
- Fireplace: Master Bedroom
- Fireplace: Other
- Fireplace: Wood Burning
- Fireplace: Gas Log
- Fireplace: Masonry
- Fireplace: More Than One
- Foundation: Concrete Perimeter
Heating and Cooling
- Natural Gas
- Central Air
Basement Information
- Finished
- Crawl Space
- Full
Exterior Features
- Roof: Shake
Utility Information
- Utilities: Water Source: Public
- Sewer: Public Sewer
School Information
- Elementary School: White Eagle Elementary School
- Middle School: Still Middle School
- High School: Waubonsie Valley High School
Parking
- Concrete
- Garage Door Opener
- On Site
- Garage Owned
- Attached
- Garage
Living Area
- 5,184 sqft
Location
Estimated Monthly Mortgage Payment
*Based on Fixed Interest Rate withe a 30 year term, principal and interest only
Listing price
Down payment
%
Interest rate
%Mortgage calculator estimates are provided by C21 Circle and are intended for information use only. Your payments may be higher or lower and all loans are subject to credit approval.
Disclaimer: Based on information submitted to the MLS GRID as of 4/20/22 08:21. All data is obtained from various sources and may not have been verified by broker or MLSGRID. Supplied Open House Information is subject to change without notice. All information should beindependently reviewed and verified for accuracy. Properties may or may not be listed by the office/agentpresenting the information. Properties displayed may be listed or sold by various participants in the MLS. All listing data on this page was received from MLS GRID.





Description