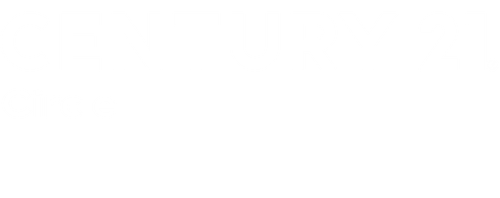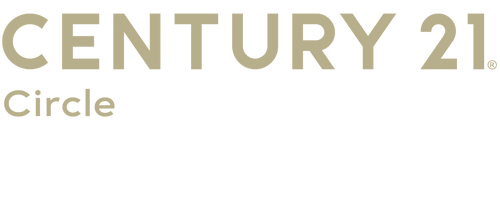


Listing Courtesy of:  Midwest Real Estate Data / Circle One Realty
Midwest Real Estate Data / Circle One Realty
 Midwest Real Estate Data / Circle One Realty
Midwest Real Estate Data / Circle One Realty 4332 Winterberry Avenue Naperville, IL 60564
Contingent (77 Days)
$1,199,900
MLS #:
12366243
12366243
Taxes
$18,643(2023)
$18,643(2023)
Type
Single-Family Home
Single-Family Home
Year Built
2014
2014
Style
Contemporary
Contemporary
School District
204
204
County
Will County
Will County
Community
Ashwood Park
Ashwood Park
Listed By
Ryan Cherney, Circle One Realty
Source
Midwest Real Estate Data as distributed by MLS Grid
Last checked Jul 30 2025 at 2:50 PM GMT+0000
Midwest Real Estate Data as distributed by MLS Grid
Last checked Jul 30 2025 at 2:50 PM GMT+0000
Bathroom Details
- Full Bathrooms: 4
Interior Features
- Cathedral Ceiling(s)
- 1st Floor Bedroom
- 1st Floor Full Bath
- Laundry: Main Level
- Co Detectors
- Ceiling Fan(s)
- Fan-Attic Exhaust
- Sump Pump
- Sprinkler-Lawn
- Backup Sump Pump;
- Appliance: Double Oven
- Appliance: Microwave
- Appliance: Dishwasher
- Appliance: High End Refrigerator
- Appliance: Freezer
- Appliance: Washer
- Appliance: Dryer
- Appliance: Disposal
- Appliance: Stainless Steel Appliance(s)
- Appliance: Wine Refrigerator
- Appliance: Oven
- Appliance: Range Hood
- Appliance: Humidifier
Subdivision
- Ashwood Park
Property Features
- Fireplace: 1
- Fireplace: Family Room
- Fireplace: Double Sided
- Foundation: Concrete Perimeter
Heating and Cooling
- Natural Gas
- Sep Heating Systems - 2+
- Central Air
Basement Information
- Unfinished
- Full
Homeowners Association Information
- Dues: $1550/Annually
Exterior Features
- Roof: Shake
Utility Information
- Utilities: Water Source: Lake Michigan
- Sewer: Public Sewer
School Information
- Elementary School: Peterson Elementary School
- Middle School: Scullen Middle School
- High School: Waubonsie Valley High School
Parking
- Concrete
- Garage Door Opener
- Garage
- On Site
- Garage Owned
- Attached
Living Area
- 4,014 sqft
Location
Estimated Monthly Mortgage Payment
*Based on Fixed Interest Rate withe a 30 year term, principal and interest only
Listing price
Down payment
%
Interest rate
%Mortgage calculator estimates are provided by C21 Circle and are intended for information use only. Your payments may be higher or lower and all loans are subject to credit approval.
Disclaimer: Based on information submitted to the MLS GRID as of 4/20/22 08:21. All data is obtained from various sources and may not have been verified by broker or MLSGRID. Supplied Open House Information is subject to change without notice. All information should beindependently reviewed and verified for accuracy. Properties may or may not be listed by the office/agentpresenting the information. Properties displayed may be listed or sold by various participants in the MLS. All listing data on this page was received from MLS GRID.




Description